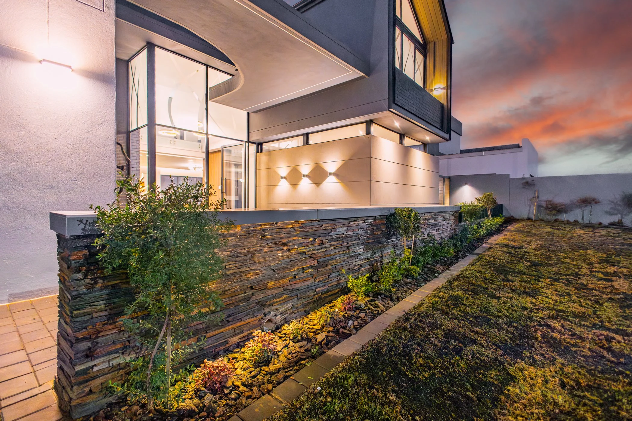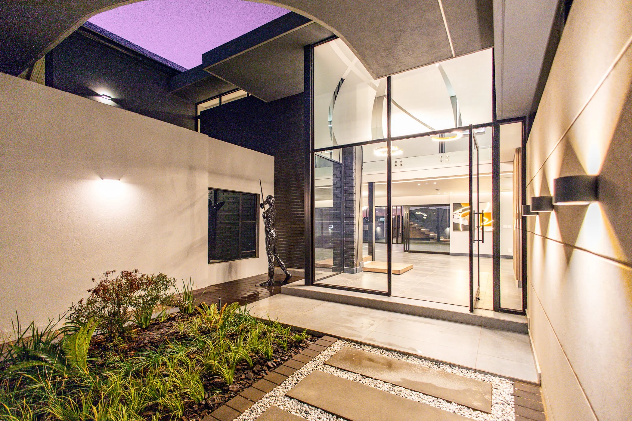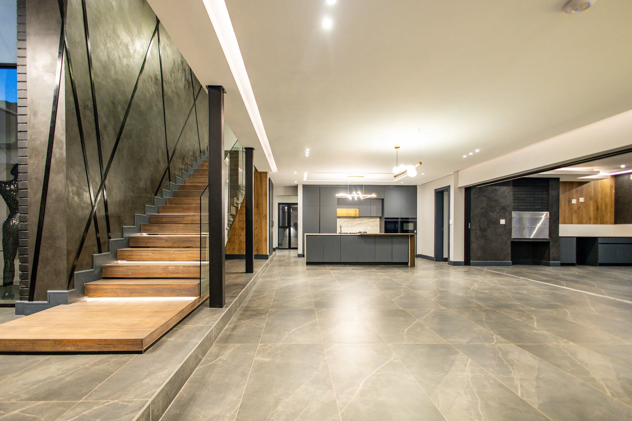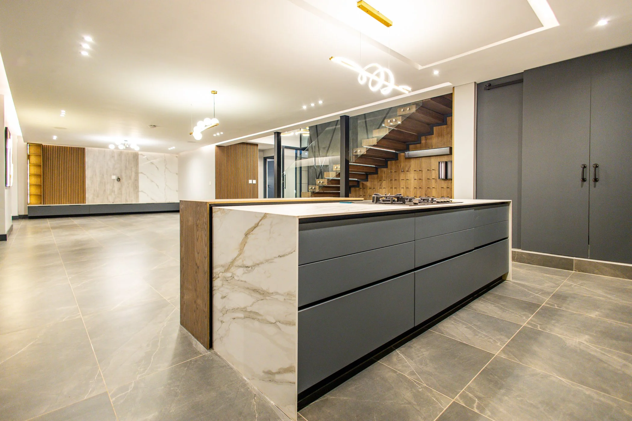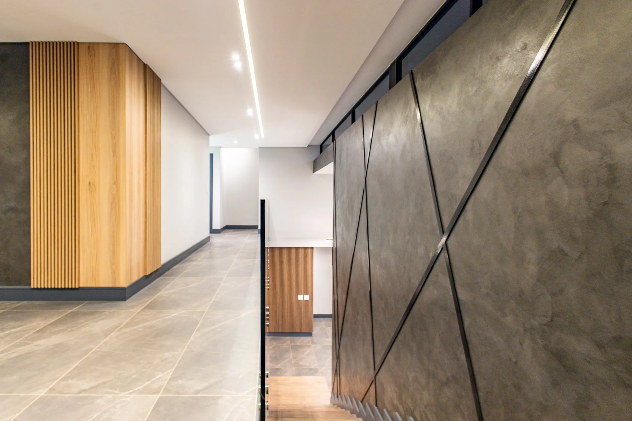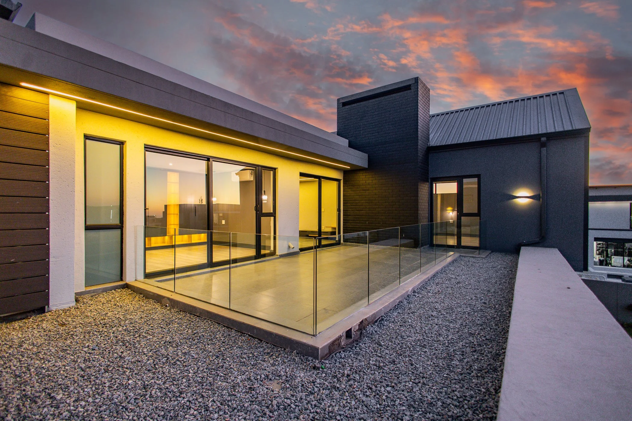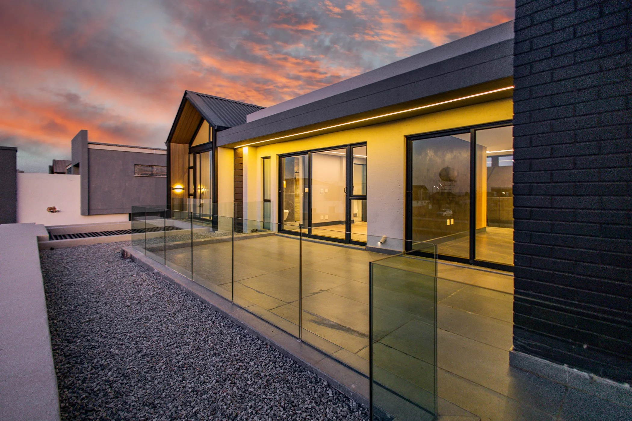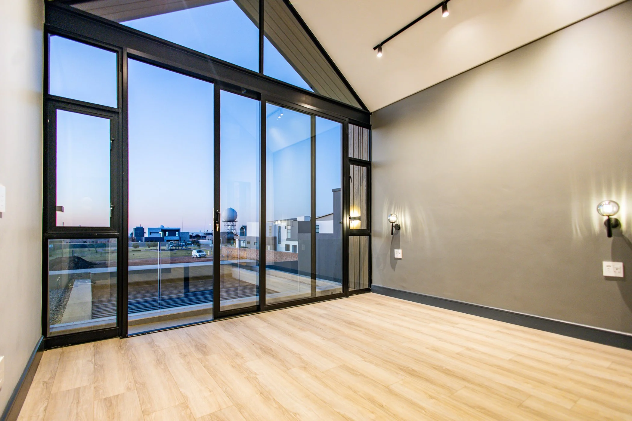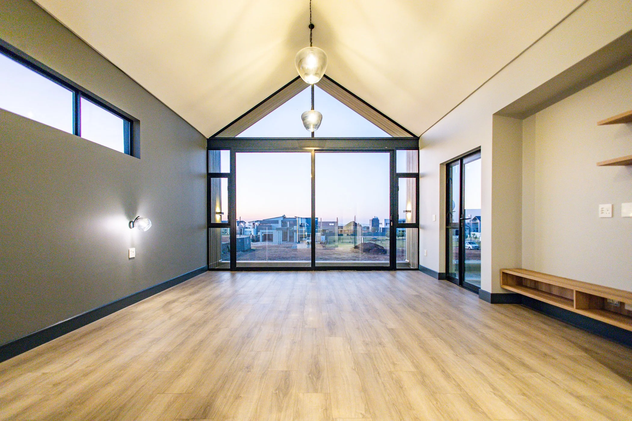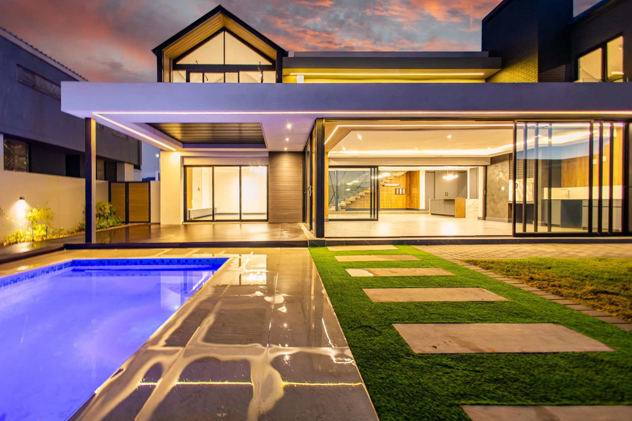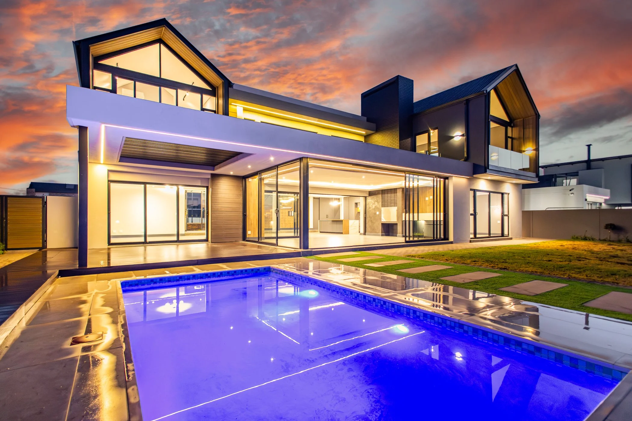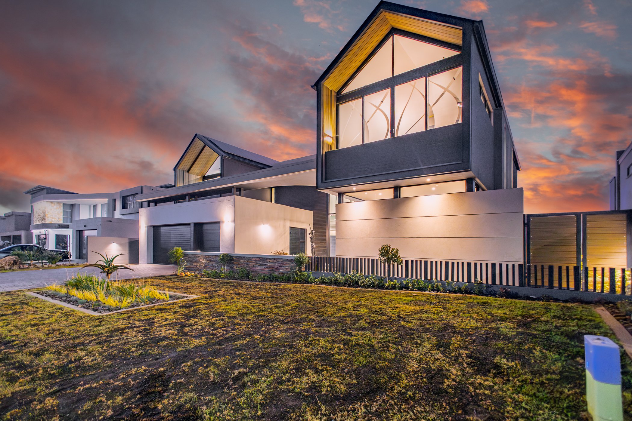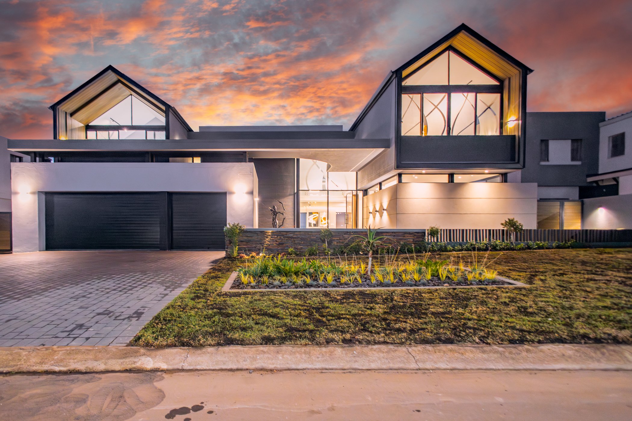
location
-Serengeti Estate
year
- 2025
house of the core
category
-Residential
client
-Pvt
"House of the Core" redefines modern living by organizing space around a central nucleus—a dynamic hub that anchors circulation and communal life while radiating outward into private sanctuaries.
Positioned on a generous plot with a sprawling rear garden, this five-bedroom residence is conceived as a layered composition. At its heart lies a sculptural core—a multi-functional volume housing the staircase and shared living spaces—flanked by private wings that retreat into seclusion. The design fosters a natural flow between gathering and solitude, ensuring connectivity without compromising intimacy.
Materiality plays a pivotal role: robust concrete and steel frame the core, asserting its permanence, while floor-to-ceiling glazing dissolves boundaries between indoors and the lush garden beyond. Warm timber cladding softens the interiors, contrasting with the home’s structural rigor. Negative spaces—strategically placed courtyards and voids—become moments of pause, allowing light and landscape to permeate deeply.
An exercise in duality, the home balances solidity and transparency, centrality and periphery, communal energy and private retreat.
