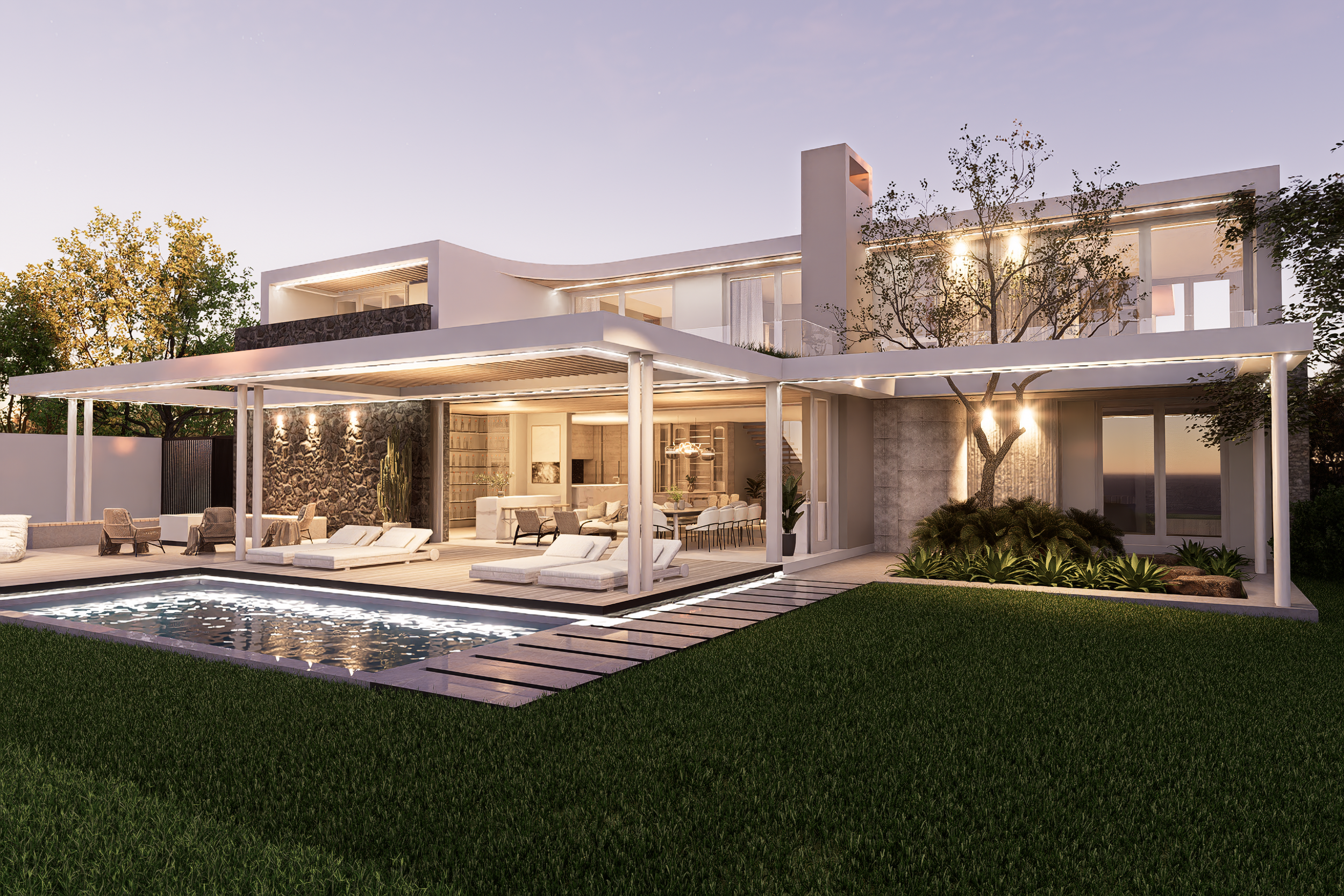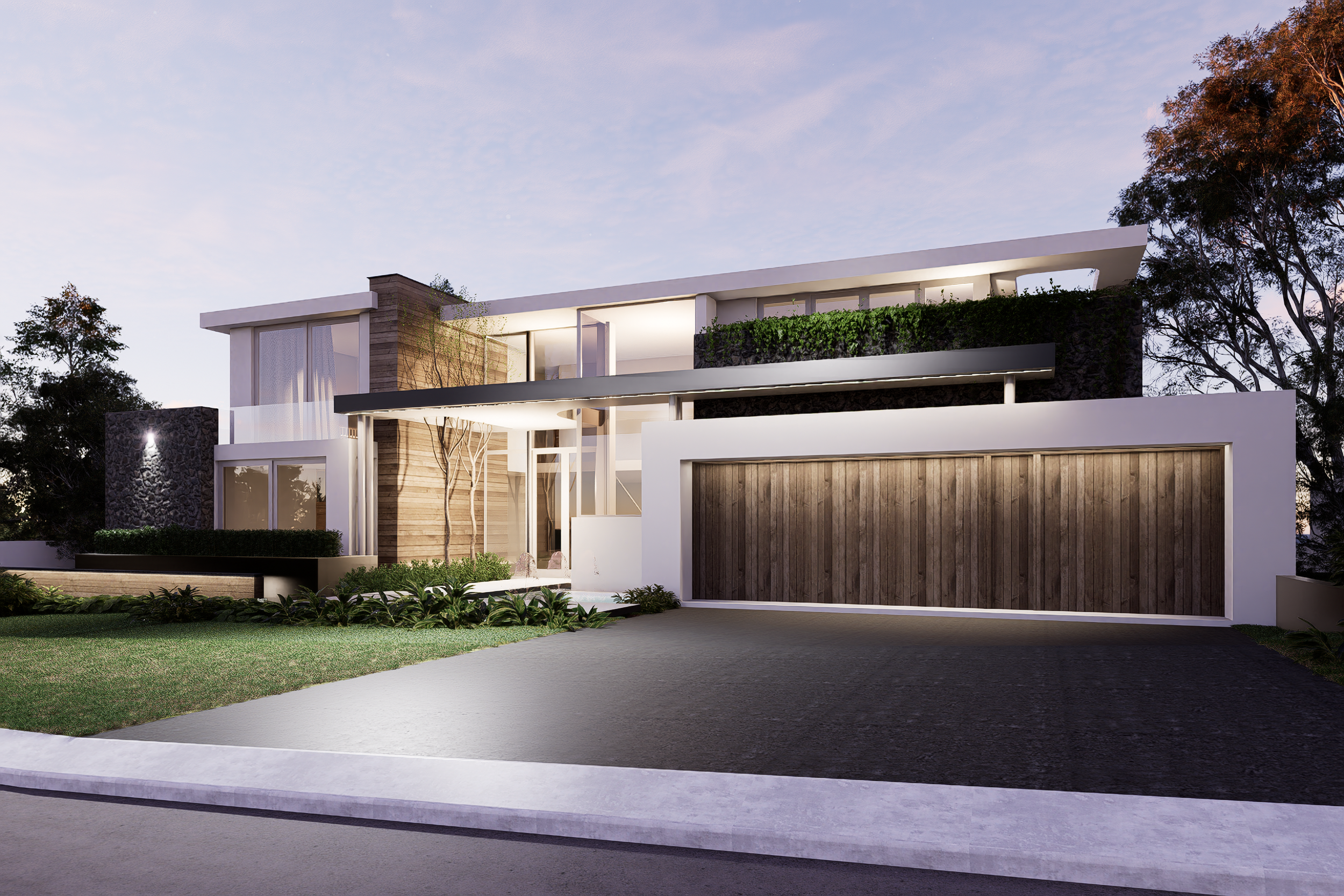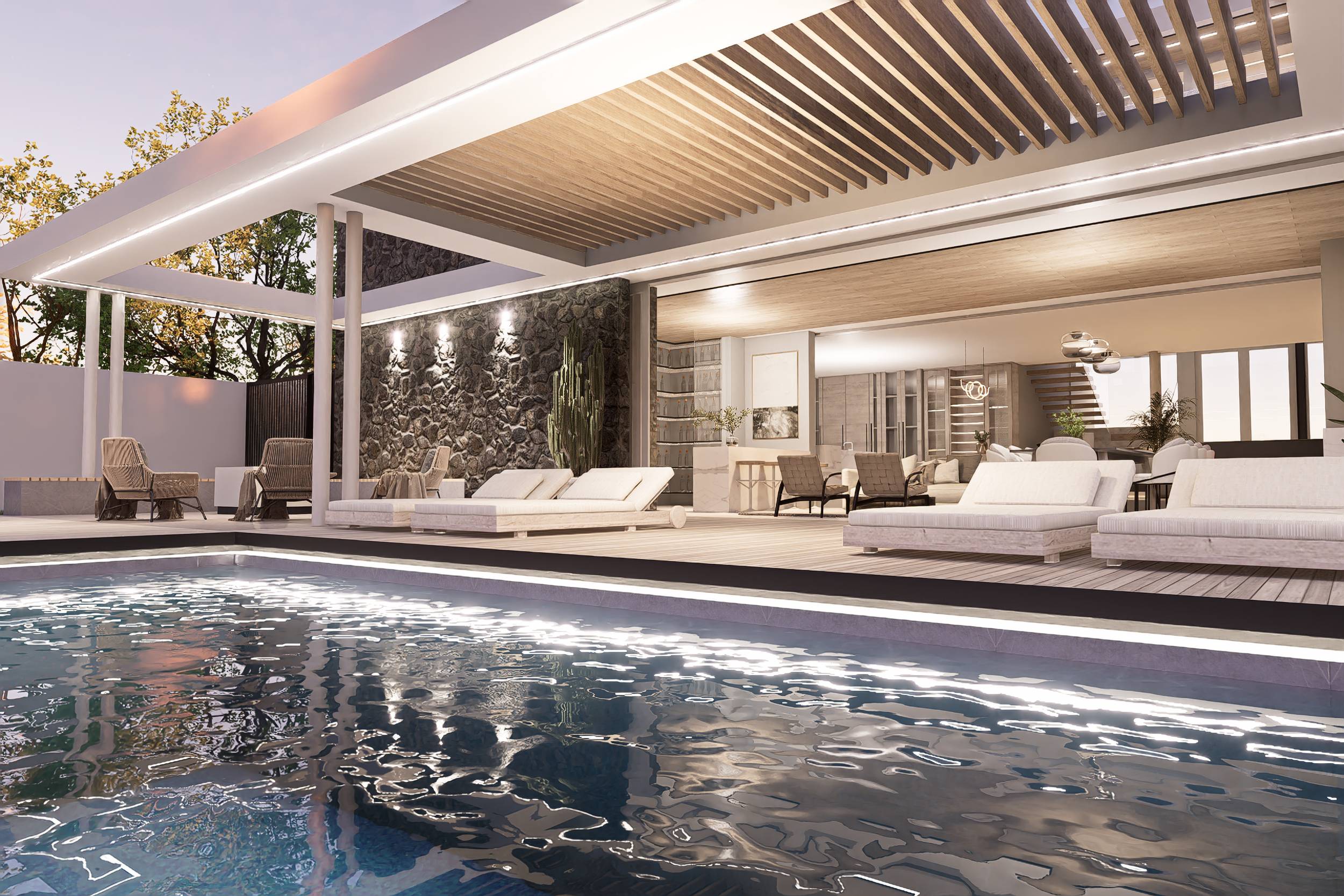
location
-Serengeti Estate
year
- 2025
house of the quiet curve
category
-Residential
client
-Pvt
Set within the lush, private landscape of Serengeti Estates, this residence is a quiet expression of laid-back elegance and architectural restraint. The home is anchored by a sweeping, curved overhang that gently frames the upper balcony — a subtle gesture that softens the building's mass and sets the tone for the rest of the design: unpretentious, generous, and connected to nature.
Below, expansive living areas open effortlessly into large outdoor spaces, where a punctured pergola creates a dappled play of light across the pool deck, boma, and surrounding garden. These outdoor rooms extend the home's core social spaces, blurring the boundary between inside and out.
Upstairs, four carefully planned bedrooms offer elevated views and privacy while remaining connected to the serene surroundings. The layout embraces openness and flow, balancing the home's generous scale with moments of quiet retreat.
This project celebrates the luxury of space without excess, and the comfort of architecture that sits lightly on its site.













